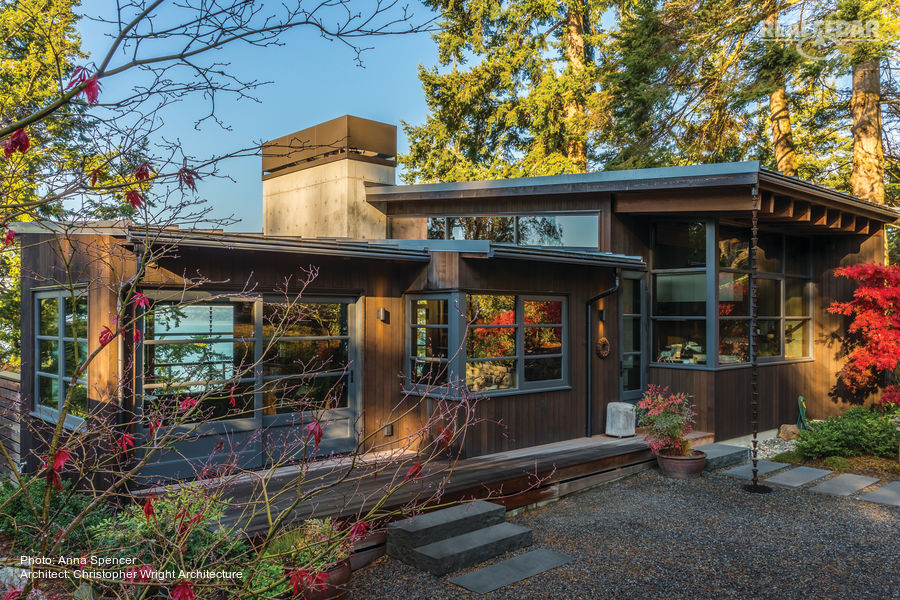
This short story is about a long wall, and how a little creative problem solving – along with the unique features and design properties of Trus Joist® TimberStrand® laminated strand lumber (LSL) – lead to cost efficiency for a Canadian builder.
The background: Landmark Building Solutions is an integrated homebuilder located in Edmonton, Alberta. Using a state-of-the-art assembly line, Landmark builds pre-assembled wall panels, floor panels, and stairs that are installed in new homes throughout Greater Edmonton.
To produce these components, Landmark uses Trus Joist TJI® joists, TimberStrand LSL rimboard, Microllam® LVL beams and headers, and Weyerhaeuser OSB flooring and sheathing.
The challenge: Landmark needed to build continuous, 40-foot walls that could be separated into individual wall panels and then reassembled later at the job site.
A daunting task? Absolutely. But Landmark was able to turn to Weyerhaeuser Structural Frame Specialist Rob Imbrogno for help.
Landmark’s situation was inspiring to Rob, who accepted the challenge and worked with several internal Weyerhaeuser teams to craft a unique solution. The result? A change to Weyerhaeuser’s TimberStrand LSL 1.3E product offering that provided Landmark with 40-foot long plate material in the exact sizes they needed: 3” x 3 ½” and 3″ x 5 ½” top plates and a 1 ½” x 3 ½” & 5 ½” base plates. The continuous TimberStrand LSL plates are manufactured without splices and the material is straight, true and dimensionally stable.
Catch a glimpse of the walls being assembled and readied for delivery.
TimberStrand LSL 1.3E 2×4 wall framing ready to be used. The ends are square, and there’s no checking, no twisting, no splitting. Note that the green color of the product is due to flame-spread fire retardant applied by Landmark.
Entire walls are preassembled on the conveyor belt. Closest to the camera is the 3-inch thick top wall plate used in the 40 foot long walls. The long walls can be used for either interior or exterior applications.
Components being assembled. Pictured are two walls that butt up against each other; later they will be cut into two separate wall panels.
Garage door opening with TimberStrand LSL 1.3E wall studs.
Exterior wall with insulation. With TimberStrand LSL, less lumber is used in the wall, which equates to better insulation and thermal efficiency.
Whole sections of walls are pre-assembled and ready for job-site delivery. The exterior walls are delivered with insulation and the interior walls are covered with drywall at the job site.
By using TimberStrand LSL, Landmark realized overall cost efficiency. TimberStrand LSL is manufactured to be straight and dimensionally stable, so it not only allowed Landmark to improve the quality of their pre-assembled walls but helped reduce product waste as well.
Process changes are often cumbersome for manufacturing facilities. But in this case, Landmark Building Solutions adjusted their manufacturing process to realize the cost benefits of using TimberStrand LSL wall framing in their pre-assembled walls.
While this story has come to an end, other stories are just beginning as Weyerhaeuser teams continue to provide creative solutions for their customers.


