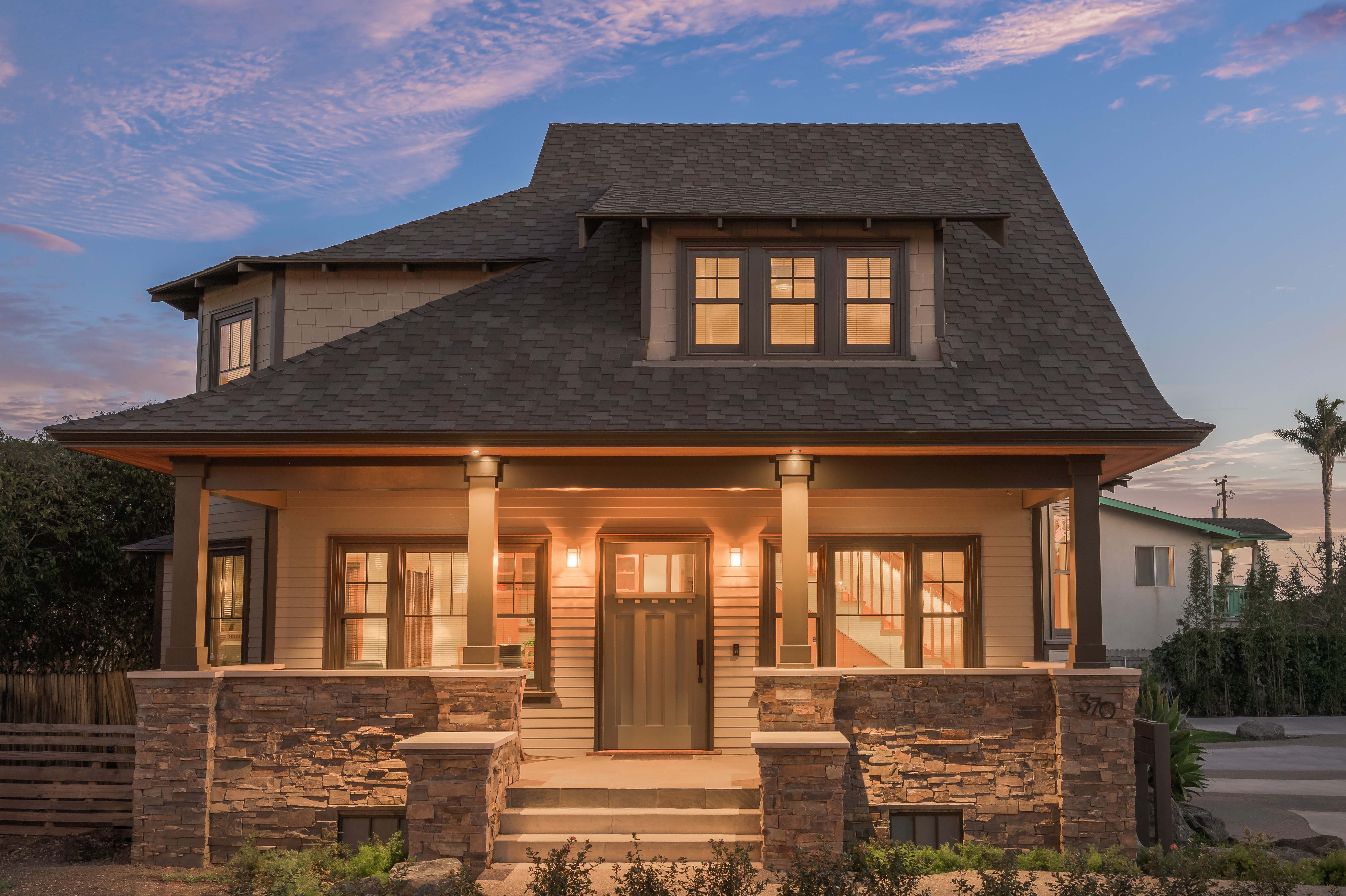
If I were to ask you about your floors, you might tell me about the plush carpeting in the bedrooms, the sleek hardwood in the living room and the ceramic tile in the kitchen.
If, on the other hand, you asked me the same thing, I’d talk about the wood that makes up the frame of the floor—underneath the carpet, hardwood or tile. It’s something you’ll never see and probably don’t think you need to know about.
The fact is, however, that what’s underneath has just as much to do with how your floor looks, feels and performs over time as the finishes themselves.
Weighty Decisions
Understandably, most homeowners leave framing decisions to their builder or remodeler, those who have the experience, training and familiarity with local building codes to choose the right materials and sizes to properly build your house or room addition.
But understanding the products hidden from view is just as important, and perhaps more important than, choosing the color of your countertop—and therefore a key discussion to have with your building pro.
Many of those builders rely on the ages-old tradition of using solid wood (often called “solid sawn” or “dimension” lumber) in floor and wall frames. And this can be a sensible choice for the typical home.
But over the past 20 years, the inundation of options for floor coverings, countertop surfaces and siding materials, along with dramatic changes to the heights of walls and number of windows means there’s no longer such a thing as a “typical” home. Heavier materials on top of a floor or taller walls can overburden a solid-sawn frame, potentially leading to performance and aesthetic issues down the road.
Engineered for Performance
Rather than a single, solid piece of wood, engineered lumber is made by taking logs apart into veneers and strands that are then layered, glued and pressed together into dimensionally stable framing. Because it is precisely engineered, engineered lumber is much stronger than traditional milled lumber, and the manufacturing process also makes more efficient use of the entire log.
As a result of this more robust construction, engineered wood frames can support heavier loads—and span longer distances—than traditional solid wood can. Engineered products also are more dimensionally stable—i.e., less susceptible to expansion and contraction as temperatures and moisture levels change, a phenomenon that can lead to squeaks and nail pops under the finished floor and even aesthetic changes to the floor itself.
Engineered wood is a stiffer product than dimension lumber, and that’s just the kind of support that’s needed underneath heavy finish materials. In fact, the Tile Council of North America recommends that when you upgrade from carpet to tile, the joists in the frame—the structural, I-shaped beams in a home’s framing system that hold up the weight of the floor and ceiling—should be 50 percent stiffer. For granite or marble, floors should be three times stiffer. That stiffness also means less likelihood that the floor will bounce as you walk across it, particularly near heavy kitchen islands.
That’s not so easy to change in a home that’s already built. Even if your new home has lightweight laminates, consider that you might want to upgrade to heavier materials later. Request that your builder use I-joists (ours are called Trus Joist® TJI® Joists) in the floor under the countertops to accommodate that future upgrade. It’s much easier to build the frame a bit more robust now than to tear out the whole floor system down the road.
Your Home, Your Choice
While the popularity of engineered wood continues to grow among builders and remodelers, not every pro is using it in all applications. Plus, building codes don’t require it.
So it’s up to the homeowner to insist on floors designed and built to meet more than minimum standards for performance. Your house will perform better—and your family will live there more comfortably—if you design the structure to do the best job of supporting the materials you anticipate bringing into your home.


